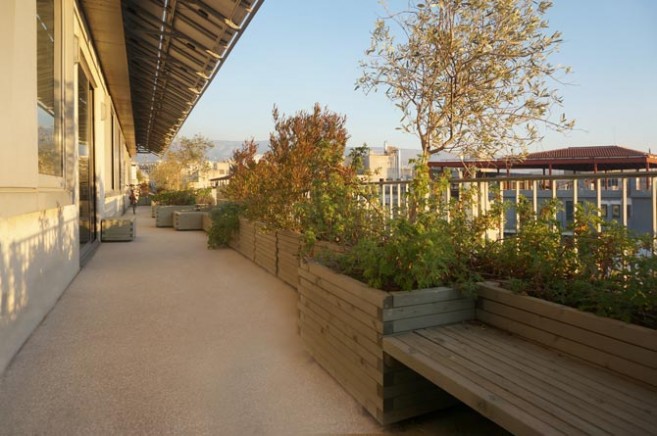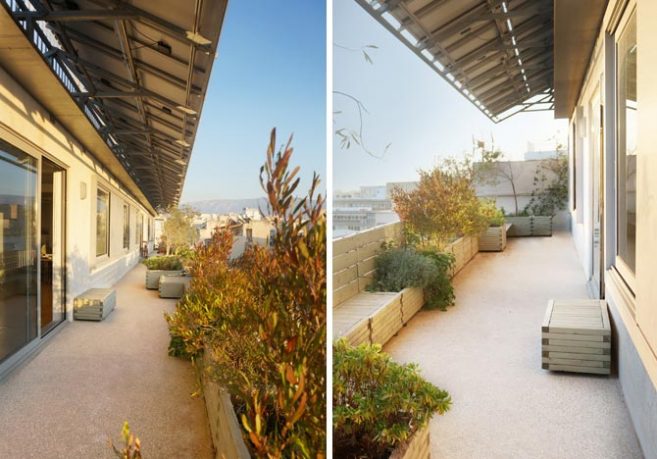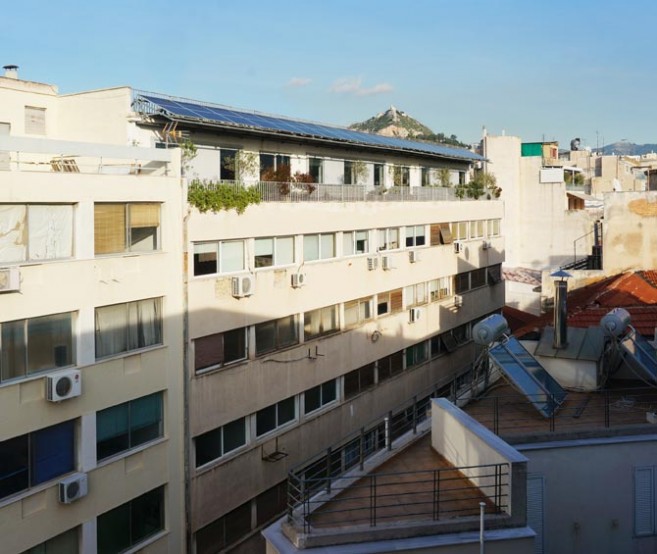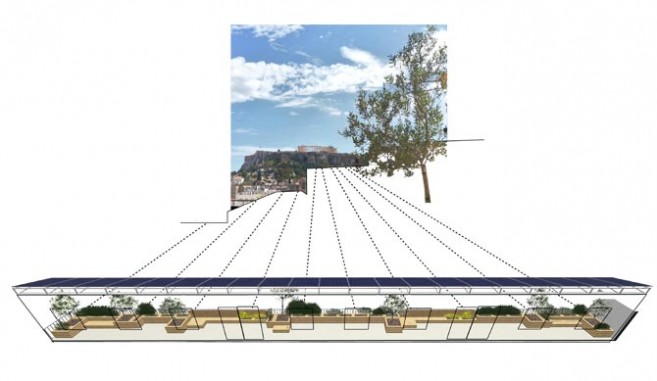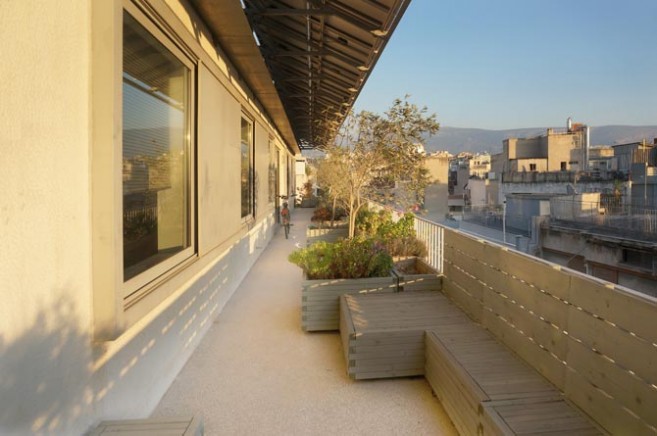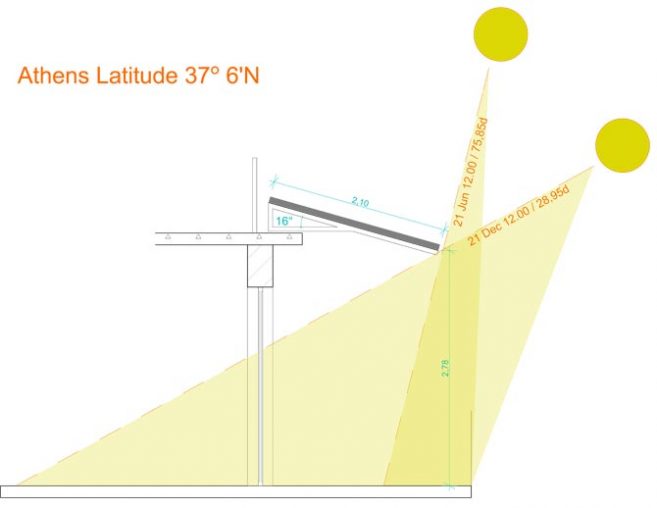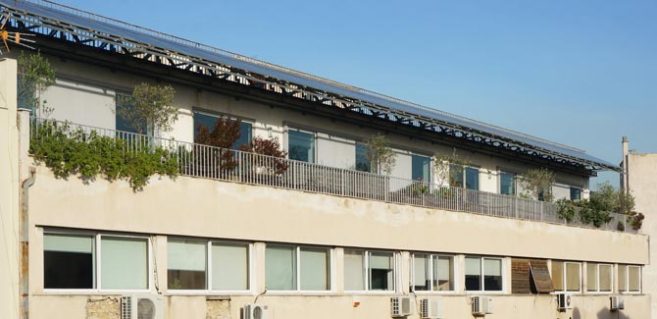ECO-BALCONY
ECO-BALCONY
Sustainable design for an urban balcony in Athens.
Year: 2011
The project is situated on the top floor of a typical warehouse in the center of Athens, offering an extensive view towards the Acropolis Hill to an office space. The intention was to reinforce the idea of the balcony as a transitional space, considering the office’s needs for a green space and a communal area, the urban context and environmental issues. Natural shadow, exploitation of solar energy and planting were the major principles for designing a sustainable outdoor urban space. Plants, wooden constructions and the view were the three basic tools which formed the final design. Therefore, a linear system of solar panels was constructed as a shed, protecting from the weather as a passive solar element but at the same time utilising the solar energy. In order to preserve the unobstructed view from the interior space to the Acropolis Hill, all the olive trees were placed between the windows. Bushes were planted in front of the windows, creating a composition between the view and the Mediterranean plants. There are two types of sitting areas, the directly accessible ones that are designed close to the passages and the more isolated ones. Herbs are located next to the seats in order to enhance the sent of the environment. The plant pots and the sitting areas are made of the same material –wood-, creating a common theme throughout the whole composition. Plants typical of this environment were selected based on their ability to withstand the weather conditions at this height.


