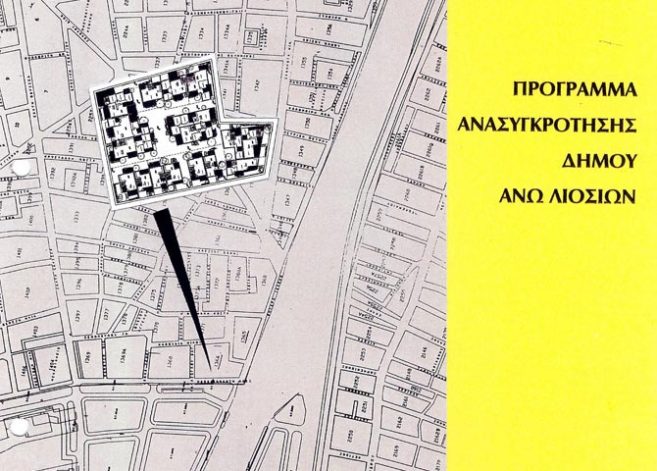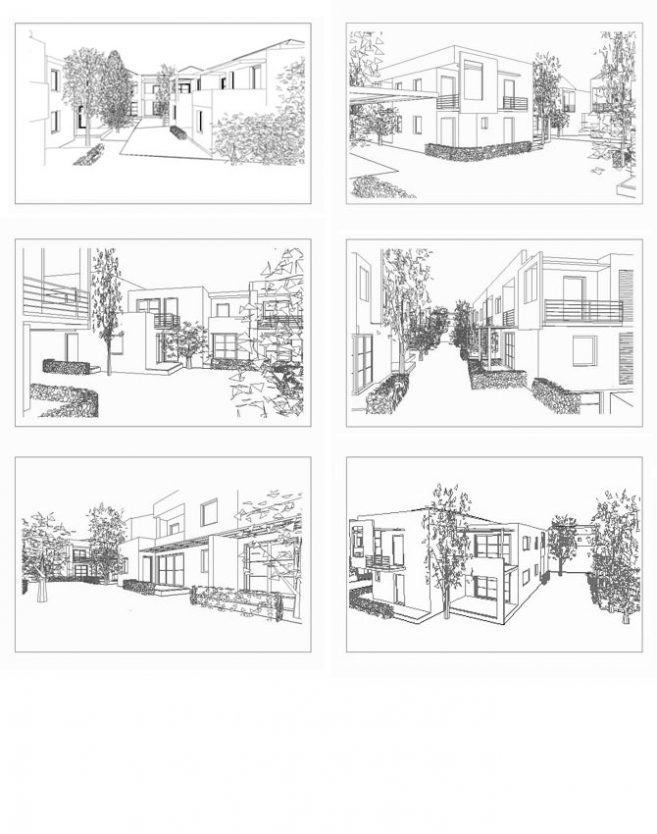REMODELLING OF BUILDING BLOCKS AT ANO LIOSIA
REMODELLING OF BUILDING BLOCKS AT ANO LIOSIA
Obect Study
Date: 2000
Place Ano Liossia
Concept:
After the 1998 earthquake the municipality of Ano Liossia, decided to reshape the area. The study of 1365, 1355 building quarters, a total of 6 hectares was entrusted to our office. It was a prerequisite for the study to maintain ownership, to allow participation of the inhabitants and apply the effective building quarter.
The arrangement of the houses at the building quarter was defined on the basis of maximization of the central free space, between the buildings.
An effort was made so that the coverage would be less than the maximum allowed, to ensure that a larger free space between the buildings.
Given the size of land and the request for uniform shape of the free space until a later phase, there was a continuous building system and a single façade.
At the design there was not a strict typology, which it was not possible nor desirable. Given all parameters present ( free land, buildings for demolition etc) every piece of land was handled according to it’s special characteristics, and to the owners’ suggestions, when possible and to the standard rules and guidelines.
Therefore, the concept of design of the building blocks 1365, 1366 form a building environment, ‘everyday’ and with possibilities of appropriation of the owners.



